Brand new 3-Bedroom Townhomes starting from just $550,000
With 5 expertly designed floorplans enjoy open, flexible living spaces bathed in natural light. Spanning over 2,000 square feet, these plans provide ample room for you and your family. Our thoughtful designs include a spacious open-concept kitchen, dining, and living area, a primary bedroom with an ensuite bathroom and walk-in closet, private deck areas, and a two-car garage with additional storage. Find the perfect balance of style and functionality in your new home.
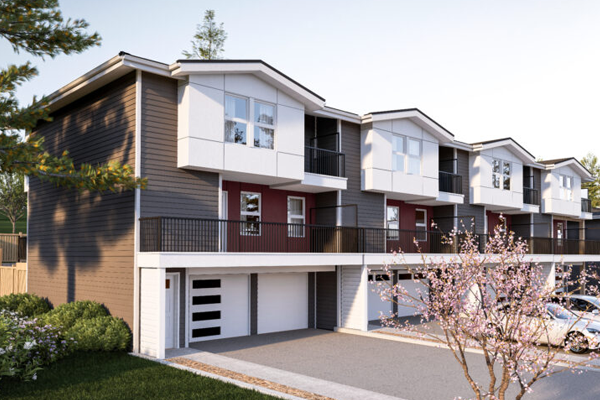
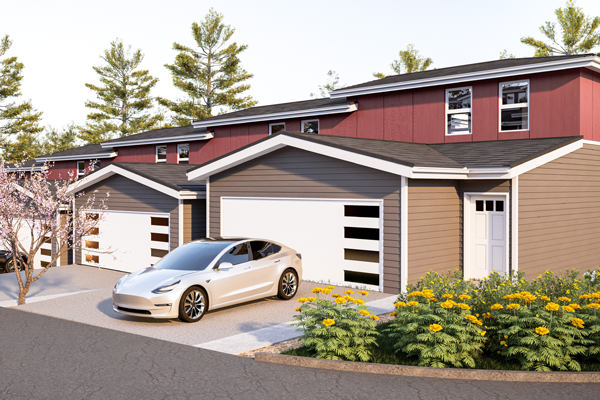
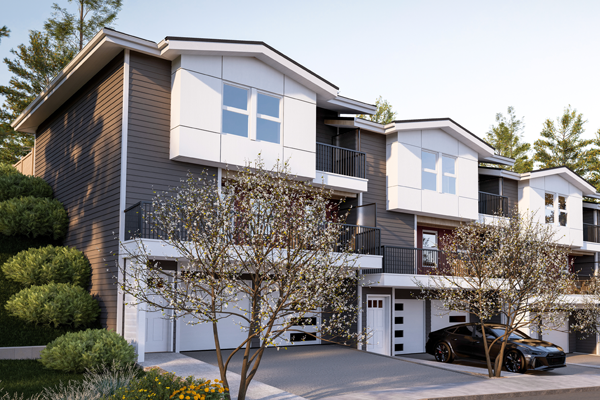
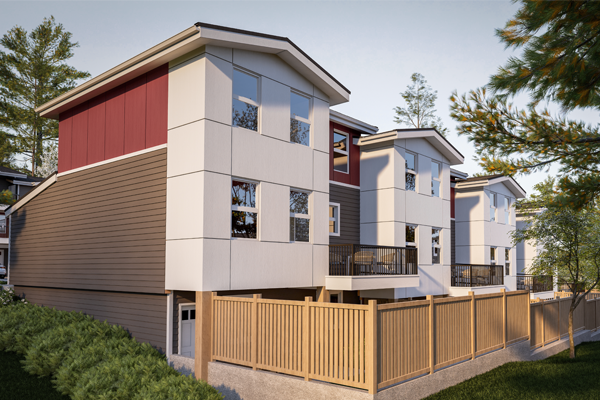
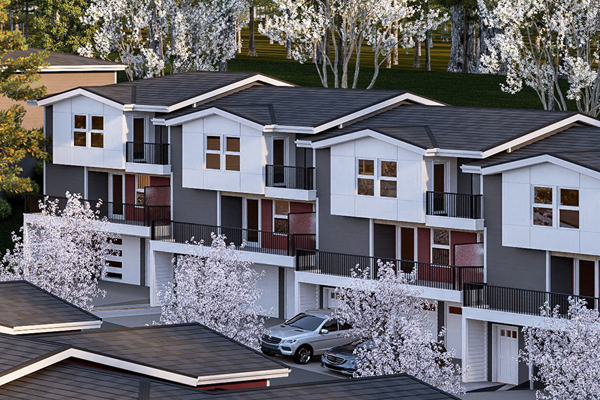
Please fill out the form, so we can learn more.
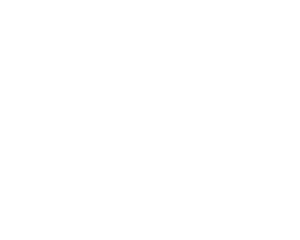
806 Park Forest Drive
Campbell River, BC
© 2024 Seymour Pacific Homes | All Rights Reserved.
The floorplans, square footage, dimensions, design and configuration of the strata lots and project are approximate and/or artist’s interpretation only and may differ from what is shown. Final dimensions, square footage, and configuration shall be determined by the final strata plans. Final floorplans may be the mirror image of floorplans show above. Refer to the architectural drawings. The developer reserves the right to make changes without notice to the floorplans, ceiling height, project design, appliances, specifications, and features. E.&O.E.
Fill out the form below to request a viewing, we will be in touch shortly.